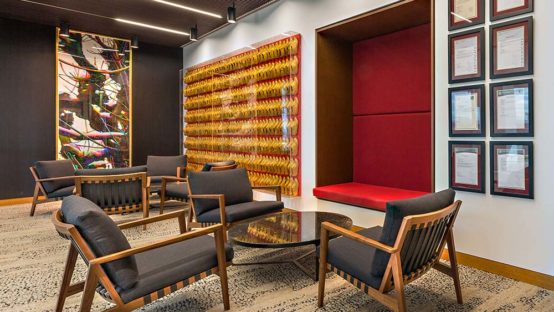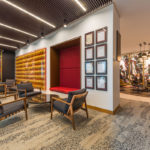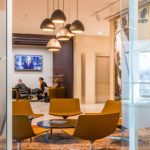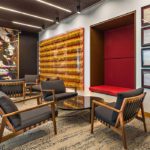






Workshop is a boutique design consultancy founded in 2015 by Jacqui Preshaw. Jacqui has over 30 years’ experience in the industry working throughout Australia and across Asia.
We specialise in the Workplace sector, but have experience in Hospitality, Education, Health / Aged Care and Multi Residential also.
We think first and foremost.
We innovate and create solutions based on a sound brief.
We communicate clearly and often.
Good design is based on well thought out and flexible planning, overlaid with an aesthetic which is appropriate and timeless.
Relationships based on trust and integrity are essential to the success of all our projects.
Jacqui is a Fellow of the Design Institute of Australia. She is a Member of the Property Council of Australia and a Member of the National Association of Women in Construction. Jacqui is an active member on the “Diversity Committee” – Property Council of Australia WA Chapter.
The best ‘Workshop team’ is assembled at the time, to suit the specific needs of a particular project, client or location.
For more information on Jacqui please visit her linkedin profile.
Each project is approached according to its unique needs, and this can vary considerably. From providing ‘advice’ to delivering a project – and everything in between.
Workshop’s Clients include:
> Brookfield GIS
> College of Law
> DEXUS Property Group
> Kott Gunning Lawyers
> KUFPEC
> LPC Cresa
> Perth Airport
> Satterley Property Group
Workshop can offer a variety of specialist services.
What excites us the most is working with clients to truly understand their issues; their culture and their aspirations around the workplace.
We want to understand our client’s business and how it works, that way we can provide intelligent and well-considered thought leadership and advice.
Our offering could include all or any of the below:
Briefing and Concept
> Consultation and interviews at multiple levels
> Accommodation Schedules
> Floorplate Assessment
> Block & Stack optioning
> Space Planning
Design and Documentation
> Spatial Design
> Look and Feel
> Materials, Finishes and FF&E selections and schedules
> Working with consultants – Engineers; QS, Building Surveyors
> Detailing of joinery, partitioning and other elements
Construction
> Tender documents
> Site meeting attendance
> Defects inspections
> Quality Control
> Project Management